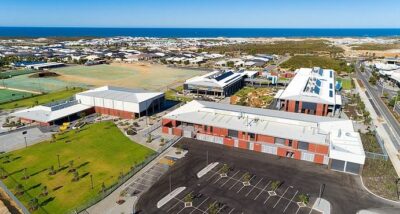Alkimos College – Stage 1
Alkimos College – Stage 1
Category: Education
Principal: Department of Finance
Client: EMCO Building
Project Description:
The first stage of this new secondary school comprises four x two-storey highly specialised buildings of 21,700sqm and quality external landscaping. New facilities included:
Block A – administration building and teaching facilities, including science and chemical preparation classrooms, staff study area, and IT lab
Bock B – includes food technology, textiles, drama classrooms, café and restaurant, food preparation area, cool rooms and freezer, dried goods store, and foyer
Block C – design and technology building, including a metal workshop, wood workshop, welding bays, bus sheds, media classroom, arts classrooms and machinery classroom
Block D – includes a sports hall, general stores, health education classrooms, fitness centre and change rooms
Survey Scope:
ST Spatial have completed many projects in the education sector. Work has included boundary re-establishment surveys, setout surveys for concrete, bolts, steelwork and as-constructed surveys and QA reports.


